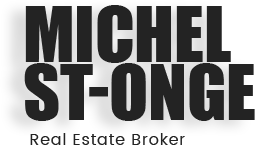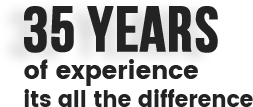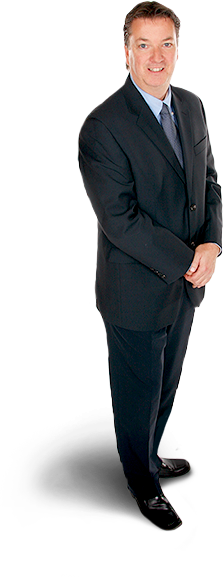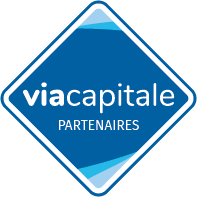
544-546 Rue Alfred-DesRochers
Boisbriand
Boisbriand
$919 900
Duplex for sale
36ft x 36ft
7785sq. ft.
Presented by
Michel St-onge
Real Estate Broker
Building
Cupboard
Thermoplastic
Heating system
Electric baseboard units
Water supply
Municipality
Heating energy
Electricity
Equipment available
Central vacuum cleaner system installation, Entry phone, Wall-mounted heat pump
Windows
PVC
Foundation
Poured concrete
Garage
Detached, Double width or more, Heated
Pool
Above-ground, Heated
Bathroom / Washroom
Seperate shower
Basement
6 feet and over, Partially finished
Sewage system
Municipal sewer
Window type
Crank handle, Sliding
Built in
1994
Dimensions
36ft x 36ft
Land
Driveway
Asphalt, Double width or more, Plain paving stone
Landscaping
Fenced, Landscape, Patio
Siding
Aggregate
Proximity
Alpine skiing, ATV trail, Bicycle path, Cegep, Cross-country skiing, Daycare centre, Elementary school, Golf, High school, Hospital, Park - green area, Public transport, Réseau Express Métropolitain (REM), Snowmobile trail, University
Parking
Garage(2), Outdoor(8)
Roofing
Asphalt shingles
Topography
Flat
Dimensions
67.9ft x 109ft
Other specs
Distinctive features
Street corner
Zoning
Residential
Evaluation
Evaluated in 2025
Financial
Evaluation
Building
$436 200
Land
$232 900
Total
$669 100
Costs
Municipal Taxes
$5 167
School taxes
$542
Total
$5 709
Potential Gross Revenue
Residential
$55 400
Total
$55 400
544-546 Rue Alfred-DesRochers , Boisbriand
12562214
Rooms
Room
Level
Flooring
Informations
Living room(11.10x19.3 ft.)
2nd floor
Wood
Hallway(7x6 ft.)
Ground floor
Ceramic tiles
Kitchen(12.2x10.10 ft.)
2nd floor
Ceramic tiles
Dining room(12.4x14 ft.)
Ground floor
Wood
Dinette(10.5x10.9 ft.)
Ground floor
Ceramic tiles
Dining room(13x11 ft.)
2nd floor
Ceramic tiles
Kitchen(10.9x12.6 ft.)
Ground floor
Ceramic tiles
Primary bedroom(13x14.10 ft.)
2nd floor
Wood
Living room(12.4x23.6 ft.)
Ground floor
Floating floor
Bathroom(7.11x7.9 ft.)
2nd floor
Ceramic tiles
Primary bedroom(14.3x11.6 ft.)
Ground floor
Wood
Bedroom(15.3x11.6 ft.)
2nd floor
Wood
Bathroom(8.4x7 ft.)
2nd floor
Ceramic tiles
Bathroom(8x9.6 ft.)
Ground floor
Floating floor
Laundry room(5x6.11 ft.)
Ground floor
Ceramic tiles
Family room(15.9x21.7 ft.)
Basement
Floating floor
Bedroom(11.11x10.4 ft.)
Basement
Floating floor
Bathroom(6.3x8.8 ft.)
Basement
Ceramic tiles
Workshop(11.6x8.9 ft.)
Concrete
(11.10x6.8 ft.)
Wood
Storage(16.10x11.2 ft.)
Concrete
Workshop(11.2x6.4 ft.)
Flexible floor coverings
(15x10.7 ft.)
Flexible floor coverings
544-546 Rue Alfred-DesRochers , Boisbriand
12562214
Photos















544-546 Rue Alfred-DesRochers , Boisbriand
12562214
Photos















544-546 Rue Alfred-DesRochers , Boisbriand
12562214
Photos















544-546 Rue Alfred-DesRochers , Boisbriand
12562214
Photos











544-546 Rue Alfred-DesRochers , Boisbriand
12562214






